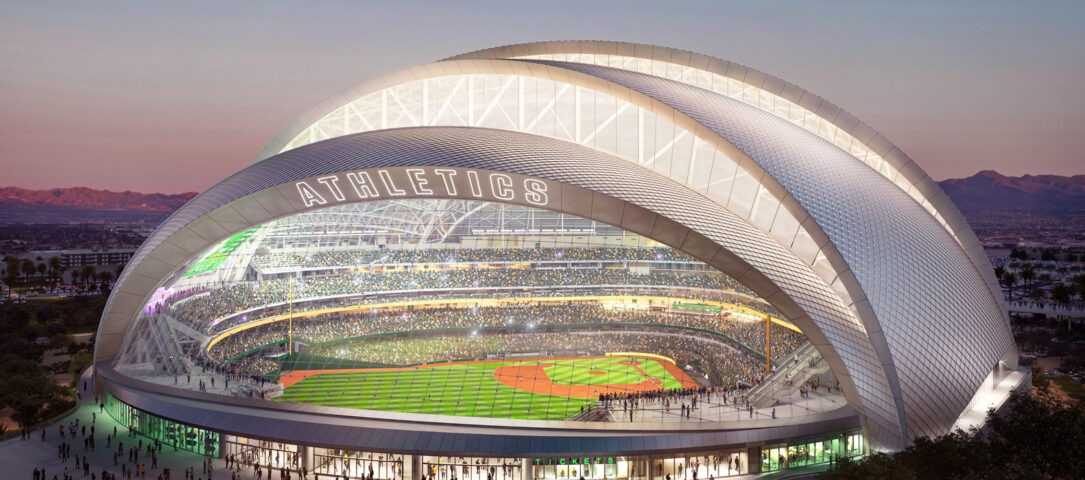
Las Vegas is about to get a baseball stadium unlike any other. The Athletics' new ballpark, designed by renowned architecture firms BIG and HNTB, is set to redefine the baseball experience in a city known for entertainment and spectacle. The latest renderings showcase an immersive, open-air design that seamlessly integrates with the Las Vegas skyline. With a planned capacity of 33,000 seats and a grand opening scheduled for 2028, the stadium is poised to become a landmark of both sport and architecture.
BIG and HNTB’s collaboration on this project isn’t just about designing a ballpark — it’s about crafting an experience that blends sports, social engagement, and the city’s vibrant energy.
A New Look at the Stadium’s Design
A year after BIG and HNTB were announced as the winners of the design competition, new renderings have been released, offering a closer look at the stadium’s interior. The exterior, previously revealed, is inspired by the shape of an armadillo — an organic, futuristic form that stands out among the city’s high-rise skyline. Inside, the space is designed for openness, flexibility, and a variety of social experiences, ensuring that fans can engage with the game in multiple ways.
Features That Set It Apart
The Las Vegas A’s Ballpark isn’t just another sports venue — it’s a carefully curated experience. The 33,000-seat stadium is designed with fan immersion in mind, incorporating:
- Expansive social spaces — From casual standing areas to VIP lounges
- A massive glass façade — A cable-net wall at the North Entry offering sweeping views of the city
- Climate-conscious architecture — Balancing natural light and shading to create a comfortable environment
- An open-air concept — Ensuring a strong connection between the game and the surrounding city
A Game-Day Experience Like No Other
One of the stadium’s most distinctive features is the North Entry, which reimagines how fans enter and experience a baseball game. Unlike traditional ballparks, where most visitors enter through home plate, this design prioritizes accessibility and panoramic views from the moment fans step inside.
«We wanted to create a space that encourages movement, interaction, and discovery,» says Emily Louchart from HNTB. «From tiered social lounges to the outfield lounge, fans are never far from the action.
Another key element is the stacked bullpens, where fans can get up-close views of the players, fostering a sense of engagement that few stadiums offer. Throughout the venue, different vantage points allow for unique game-day experiences, inspired by Las Vegas' social and entertainment culture.
Blending Sports with the Las Vegas Spirit
Las Vegas is known for its high-energy atmosphere, and the new stadium reflects that. The cable-net glass wall in the outfield not only provides stunning views of the Strip but also allows natural light to flood the space. At the same time, the structure is designed to protect fans and players from the harsh desert sun, ensuring comfort without sacrificing aesthetics.
«We wanted to create a ballpark that feels like an extension of Las Vegas itself — dynamic, immersive, and full of surprises,» explains Frankie Sharpe from BIG.
BIG and HNTB’s Final Collaboration with the Athletics
This stadium marks the final collaboration between BIG and the Athletics, following their 2018 ballpark concept in California. The project also joins a wave of new developments in sports architecture, including:
- Foster + Partners' design for Old Trafford’s renovation in Manchester
- Populous' plans for the Stadio Giuseppe Sinigaglia renovation in Italy
- Wrexham AFC’s new stadium design in the UK
- Saudi Arabia’s newly unveiled stadiums for the FIFA 2034 World Cup
As the Las Vegas A’s Ballpark moves toward its 2028 opening, it’s clear that this project is more than just a place for baseball—it's a statement. A fusion of sports, social interaction, and architectural innovation, it sets a new standard for how stadiums can be designed. With each phase of construction, the vision of BIG and HNTB comes closer to reality, promising a stadium that is not just a venue but an experience.

