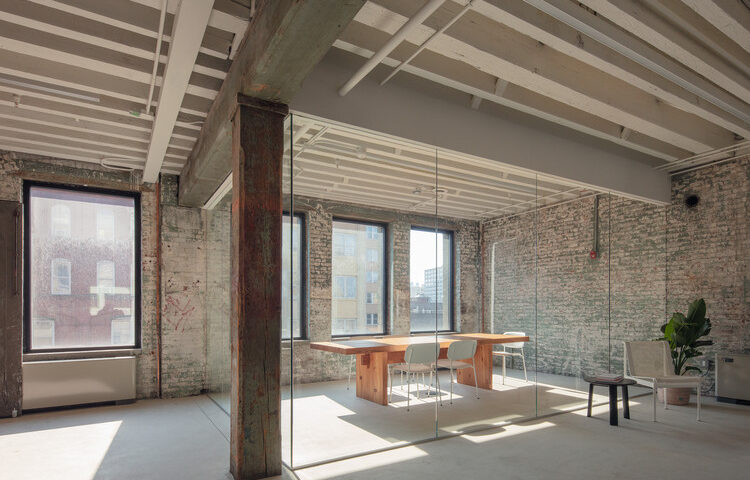
Historic industrial buildings are scattered throughout major US cities, often abandoned yet brimming with architectural significance. Many are protected from demolition, forcing urban developers to get creative with adaptive reuse. Instead of tearing them down, architects are transforming these spaces into vibrant offices, creative studios, and community hubs.
Repurposing existing structures isn’t just about nostalgia; it’s a commitment to sustainability. Retaining old buildings reduces waste and minimizes the environmental impact of new construction.
What makes these buildings so well-suited for adaptation? Their robust construction, high ceilings, and open interiors allow for flexible redesigns. Here are six outstanding examples of how industrial spaces have been given a second life.
Arts District Warehouse, Los Angeles
Tucked away in the heart of Los Angeles' Arts District, this 1920s warehouse was once a forgotten relic of the city’s industrial past. Decades of neglect left it in disrepair, but its solid structure and open floor plan made it an ideal candidate for transformation. Sheft Farrace took on the challenge, breathing new life into the building while preserving its historical essence.
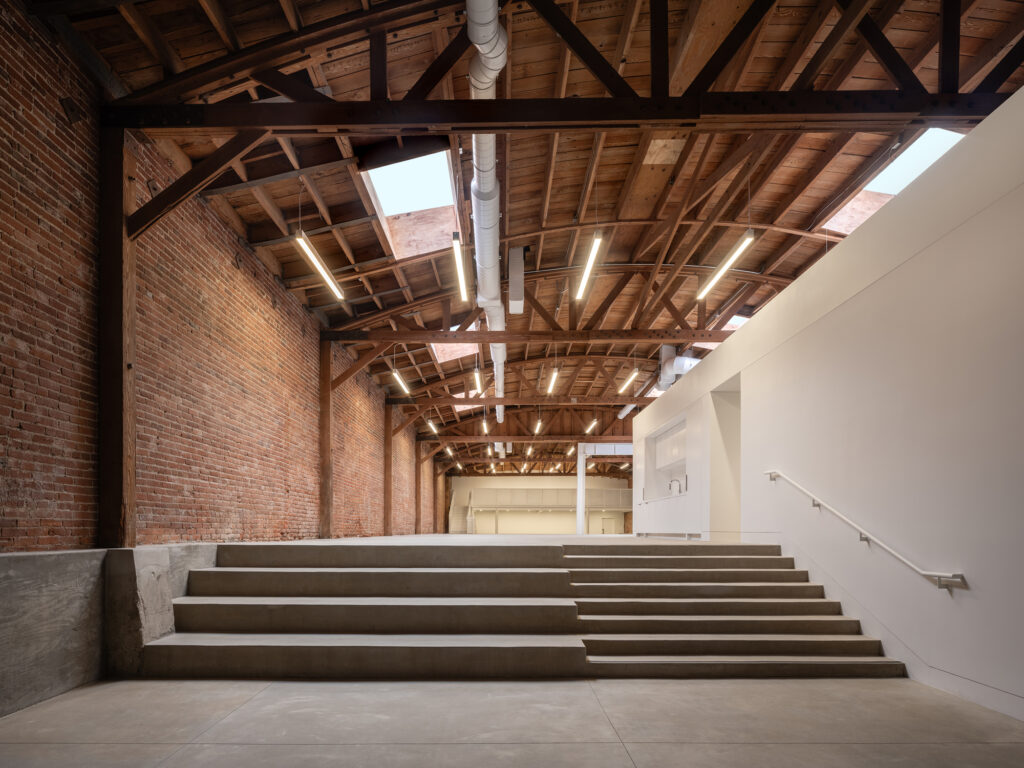
One of the key goals of the renovation was to maintain the warehouse’s raw industrial character. The original brick walls, exposed steel beams, and expansive windows were carefully restored, allowing natural light to flood the interiors. The design team embraced a minimalist approach, letting the building’s textures and materials tell its story.
Adapting old industrial spaces isn’t just about aesthetics; it’s about honoring the past while making room for new possibilities. The Arts District Warehouse now serves as a dynamic, multi-functional environment where creativity and business intersect.
The revitalized space is intentionally flexible, catering to a wide range of uses. It functions as an open-concept workspace, an event venue, and even a creative studio, making it a hub for artists, entrepreneurs, and visionaries. Thanks to its adaptable design, the warehouse can seamlessly transition between different functions without compromising its identity.
Strategically positioned in one of LA’s most vibrant cultural districts, the warehouse now plays a vital role in the neighborhood’s ongoing evolution. Its transformation showcases how historic industrial buildings can be preserved and reimagined to serve contemporary needs, proving that architectural heritage and modern innovation can coexist harmoniously.
Roberts Projects, Los Angeles
What was once a 1940s automobile showroom has been completely reimagined as a contemporary art gallery, blending history with modern design. Located in Los Angeles, this transformation by Johnston Marklee showcases how adaptive reuse can elevate both function and aesthetics while preserving a building’s original character.
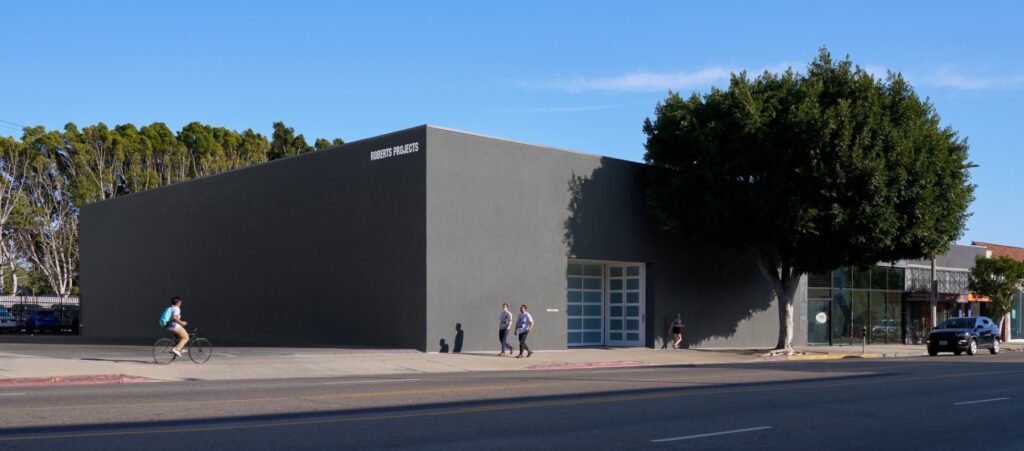
The exterior maintains its historical integrity, with subtle refinements that allow it to integrate seamlessly into the surrounding urban landscape. The real magic, however, unfolds inside. The architects opened up the space, emphasizing its soaring arched ceilings and expansive interiors to create a light-filled environment perfect for exhibitions. The industrial bones of the building—its exposed steel framework and raw concrete surfaces—were retained, creating a striking contrast with the refined gallery installations.
Transforming an industrial space into an art gallery isn’t just about repurposing square footage — it’s about creating a dialogue between the past and present. The Roberts Projects redesign proves that old buildings can serve new creative purposes without losing their soul.
Beyond its aesthetic appeal, the space is designed with functionality in mind. The open-plan layout provides a flexible backdrop for rotating exhibitions, while carefully placed skylights and large windows enhance natural lighting, reducing reliance on artificial sources. The result is a gallery that feels both intimate and expansive, perfectly suited for displaying contemporary works in an industrial-meets-modern setting.
As part of LA’s thriving art scene, Roberts Projects has become more than just a gallery—it's a cultural landmark that embodies the power of adaptive reuse. By preserving its architectural roots while adapting to modern artistic needs, the space exemplifies how historic buildings can continue to inspire and serve communities for generations to come.
Newlab at Michigan Central, Detroit
Housed within the historic Book Depository Building in Detroit’s Corktown neighborhood, Newlab at Michigan Central is a testament to the city’s evolving identity—where industrial heritage meets cutting-edge innovation. Originally designed by renowned architect Albert Kahn in 1936, the building once served as a storage and distribution hub for the Detroit Public Schools system. Decades of neglect left it abandoned, but its robust modernist structure made it an ideal candidate for reinvention.
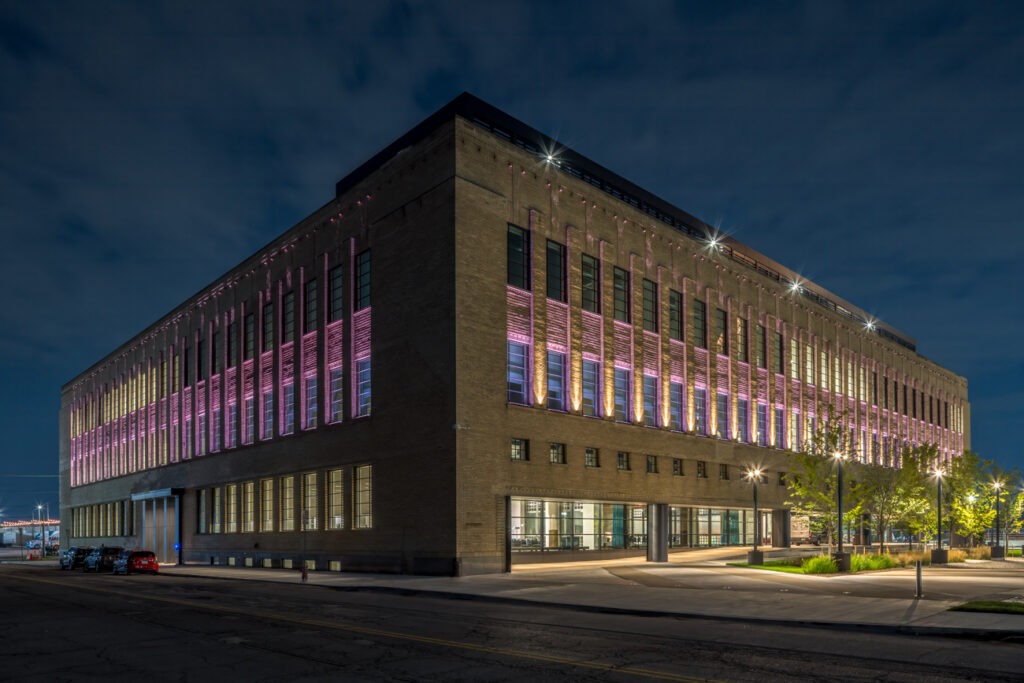
The transformation, led by Civilian Projects, carefully balances old and new, preserving the integrity of Kahn’s original design while introducing contemporary elements that support the building’s new role as an innovation hub and workspace. The exterior, with its striking limestone façade, was meticulously restored, ensuring that the building remains a recognizable part of Detroit’s architectural landscape.
Reactivating a space like this isn’t just about renovating a building—it's about reigniting its purpose. Newlab at Michigan Central is more than a workspace; it’s a catalyst for technological advancement and creative collaboration.
Inside, the once-empty shell has been reimagined as a dynamic environment for startups, researchers, and entrepreneurs. Open-plan workspaces, breakout areas, and high-tech laboratories fill the vast interiors, fostering a culture of collaboration and innovation. The adaptive reuse strategy also prioritizes sustainability, with energy-efficient systems and repurposed materials woven into the design.
As Detroit continues its resurgence, projects like Newlab at Michigan Central highlight how historic buildings can be repurposed to drive future progress. By breathing new life into an architectural icon, this transformation strengthens the city’s legacy of ingenuity while paving the way for a new generation of innovators.
Powerhouse Arts, Brooklyn
Rising along Brooklyn’s industrial waterfront, Powerhouse Arts is a striking example of how historic structures can be adapted for contemporary creative use. Originally built over a century ago as a power station, the building had long stood as a relic of New York’s industrial past. Now, thanks to Herzog & de Meuron’s thoughtful restoration, it has been reimagined as a thriving hub for artistic production.

The transformation maintains the building’s industrial integrity, preserving its massive brick facades, exposed steel framework, and cavernous interior spaces. Rather than stripping away history, the architects embraced the rawness of the structure, allowing the layers of time to remain visible. The result is a seamless blend of preservation and modern intervention, where past and present coexist harmoniously.
Powerhouse Arts doesn’t just give an old building a new purpose — it amplifies its original spirit. By preserving its industrial character, the space continues to serve as a powerhouse of creation, just in a different form.
Inside, the vast open spaces have been tailored to accommodate various artistic disciplines, from printmaking and ceramics to metalworking and large-scale sculpture fabrication. The design prioritizes flexibility, allowing artists to work on everything from delicate pieces to monumental installations. High ceilings, oversized windows, and strategically placed skylights flood the interiors with natural light, enhancing the creative atmosphere.
Beyond its function as a workspace, Powerhouse Arts plays a crucial role in Brooklyn’s cultural landscape. It serves as a gathering place for artists, educators, and the public, fostering dialogue and innovation in the arts. By breathing new life into this industrial landmark, the project not only preserves a piece of New York’s history but also ensures it remains an active, inspiring force for future generations.
Harlem Artist Studio, Brooklyn
What was once a burned-down church in Brooklyn has been reimagined as a unique space for artistic creation, blending history, resilience, and innovation. Designed by SO-IL, the Harlem Artist Studio is a thoughtful example of adaptive reuse — where remnants of the past provide the foundation for a new creative vision.
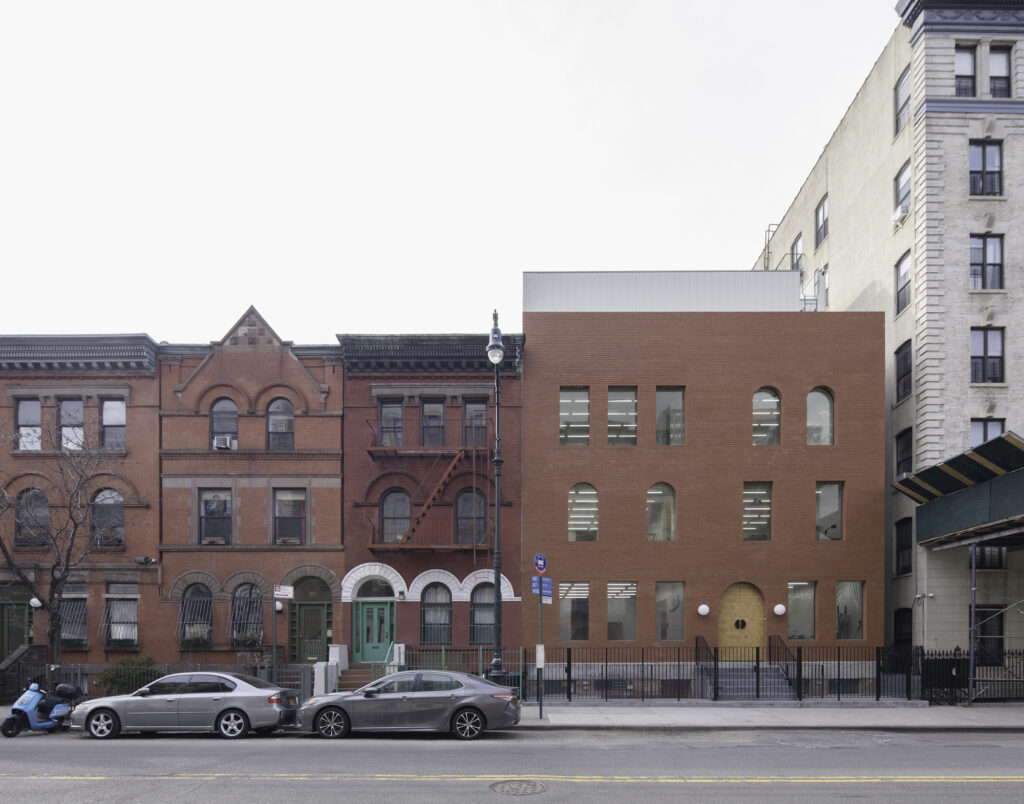
Rather than erasing the building’s past, the architects embraced its story, integrating charred wooden beams, partially collapsed walls, and exposed brickwork into the new design. These preserved elements now serve as visual reminders of the site’s transformation, creating a dialogue between destruction and renewal. The new structure, with its clean lines and minimalist materials, contrasts yet complements the historical fragments, making the space feel both rooted and forward-looking.
Revitalizing a fire-damaged building isn’t just about restoration — it’s about reinvention. The Harlem Artist Studio turns a space of loss into a space of creation, proving that architecture can be both poetic and practical.
Inside, the studio serves as both a workspace and a gallery, providing artists with an open, light-filled environment to create and exhibit their work. Large windows and strategically placed skylights maximize natural light, reducing the need for artificial illumination and enhancing the creative atmosphere. The space is designed for flexibility, allowing for everything from intimate solo projects to large-scale installations.
Beyond its architectural ingenuity, the Harlem Artist Studio has become an integral part of Brooklyn’s artistic community. It stands as a symbol of resilience, demonstrating how forgotten and damaged spaces can be reborn into places of cultural significance, fostering creativity and connection for years to come.
77 Washington Workspace, Brooklyn
Once a 1920s masonry factory, 77 Washington has been transformed into a flexible, multi-purpose workspace that honors its industrial roots while catering to modern creative professionals. Designed by Worrell Yeung Architecture, the project retains the essence of the original structure, showcasing exposed brick walls, timber beams, and expansive open spaces that reflect the building’s past.
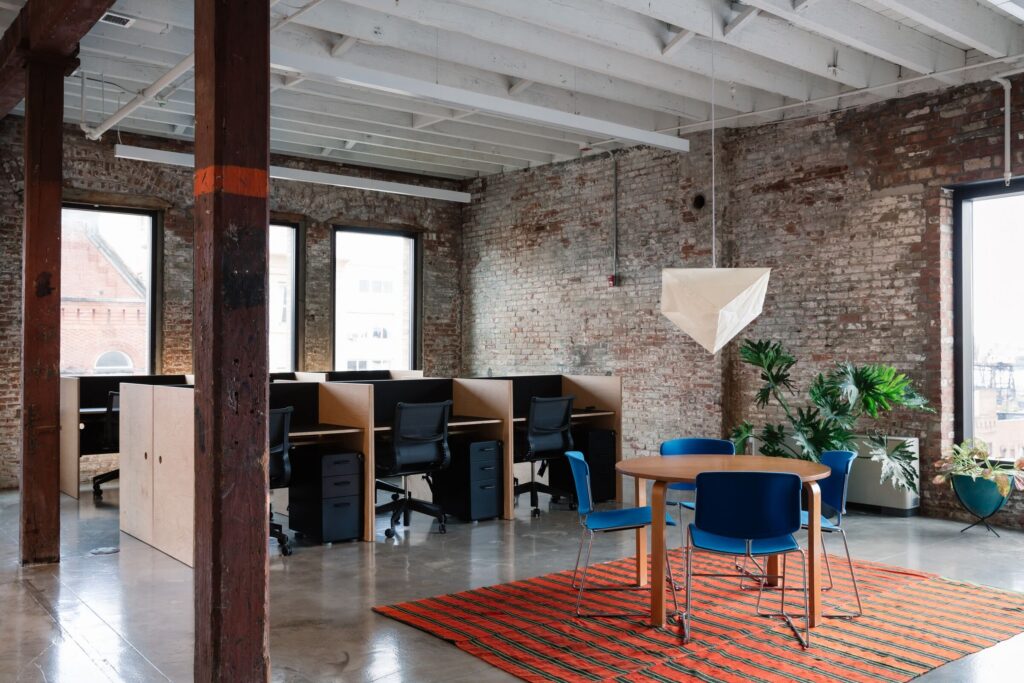
The renovation carefully balances preservation and adaptation. The architects restored key historical elements, such as the factory’s wooden doors and steel-framed windows, while introducing contemporary interventions that enhance functionality. The result is a space that feels authentic yet adaptable — perfect for artists, designers, and entrepreneurs who thrive in an environment that blends history with innovation.
77 Washington Workspace is a testament to the idea that old buildings don’t need to be replaced to stay relevant. By respecting the past and designing for the future, this transformation proves that industrial spaces can continue to serve evolving creative communities.
Inside, the building’s open-plan design encourages collaboration, offering flexible studio spaces that can accommodate a variety of uses, from photography studios to co-working areas. Natural light floods the interiors through large factory-style windows, creating a bright, inviting atmosphere that contrasts with the rugged textures of exposed brick and reclaimed wood.
Located in the heart of Brooklyn, 77 Washington is more than just a workspace—it's part of a broader movement of adaptive reuse, where industrial heritage is preserved not as a relic but as a living, functional part of the city. By breathing new life into this historic structure, the project reinforces the value of thoughtful restoration and adaptive design in shaping the future of urban workspaces.
The Lasting Impact of Adaptive Reuse
Transforming industrial spaces into modern work hubs benefits cities in multiple ways. It fosters community engagement, stimulates local economies, and significantly reduces environmental costs. As urban landscapes evolve, these projects set an inspiring precedent for the future of sustainable development.

